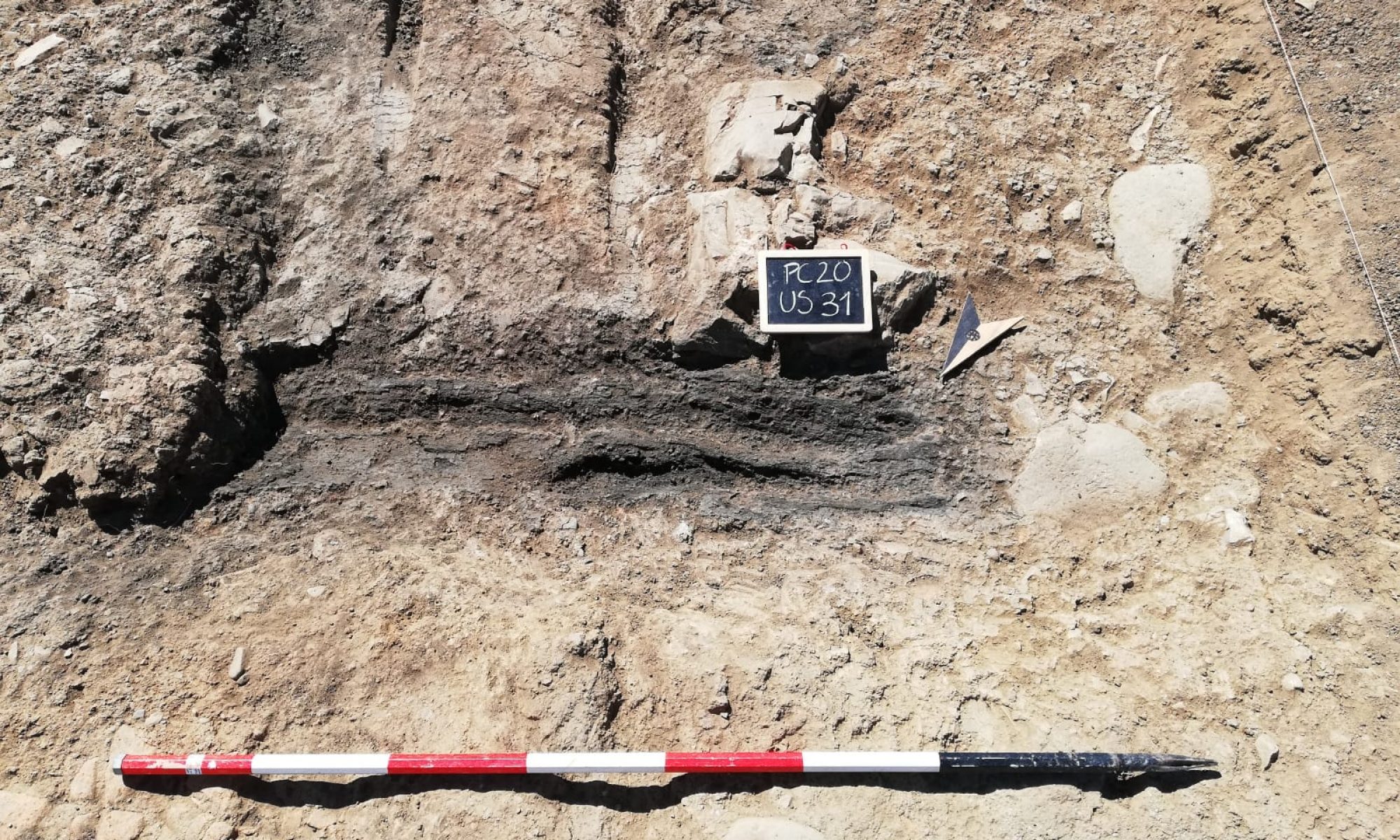At Castellaraccio, we are still dealing with the collapse in Area 1 which is deeper than what we expected at the beginning of the excavation.
Another part of the team dedicates their time in exploring the rest of the wooded hill to provide a draft for a preliminary plan of the castle. Most of the main defensive wall circuit is immediately visible and needs only to be cleared from the vegetation, while several wall alignments are visible in the northern part of the castle, forming probably a series of rooms. More structures are probably located in one or two terracings, in the western part of the hill of the castle.

